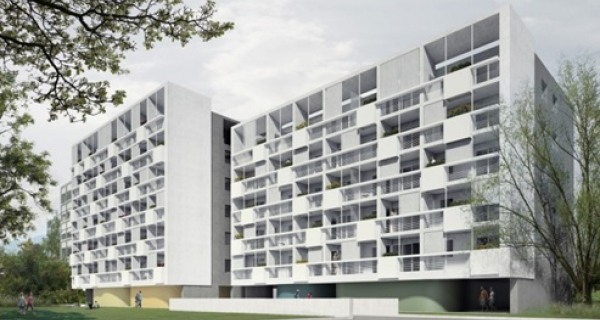Housing complex - Via Similaun
Name and address
Don Bosco Quarter
Via Similaun 10-12-14
Map
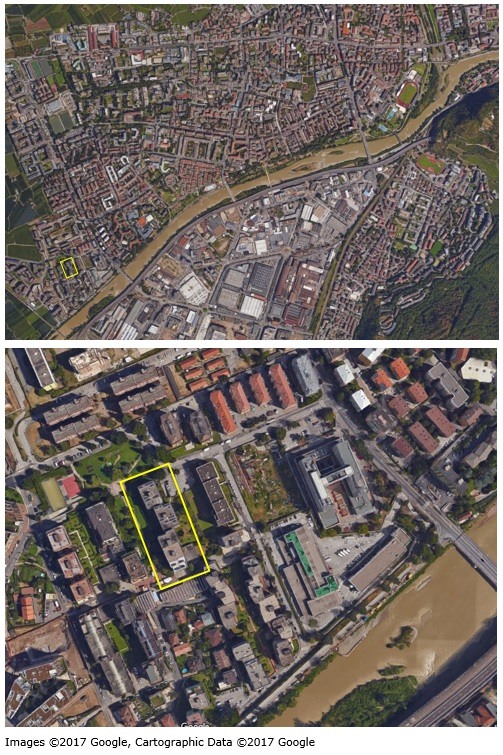
Description
The building area is located in Bolzano, Via Similaun, within a densely urbanized context and consists of 3 adjacent dwelling blocks and it was built in 1978.
Ownership
IPES-WOBI Social Building Institute of the Autonomous Province of Bolzano
Gross volume: circa 16.798 m³
Gross surface: 4.863,53 m²
Number of dwellings:59
Energy Performance
Energy consumption excluded RES contribution
BEFORE
211,93 kWh/ m² /year (heating, domestic hot water and lighting)
AFTER
61,34 kWh/ m² /year (heating, domestic hot water, ventilation and lighting)
Energy consumption included RES contribution (Total Building Energy Use)
AFTER
43,61 kWh/ m² /year
Detailed characteristics of building
The building located in Bolzano via Similaun nr.10-12-14, is included in the area defined by P.U.C. Expansion C2 residential area. It is a complex of 59 dwellings, currently inhabited. Civic 14 is built in adherence to the Piazzetta Anne Frank 1 building. The parking area in front of the building. This residential complex was built in the 80’s.
Plot map
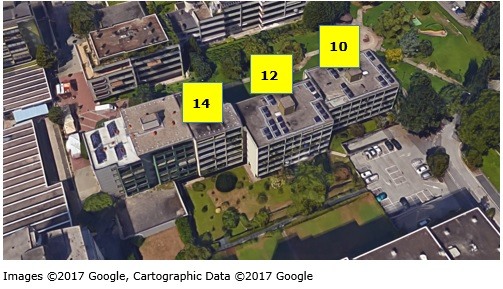
Building envelope
Existing buildings are characterized by an external structural mesh that contains and frames the balconies.
Continuous planters, running on the entire length of the balconies, considerably reduce the depth and, consequently, the usability. The introduction of additional thermal insulation will stress this limit, until making the balcony a mere facade decoration.
Technical system
The existing hydronic system is centralized. It reaches the individual flats through empty spaces located inside the building. In each apartment, a single-pipe ring serves all the radiators. Parts of the pipes are located at the perimeter walls of the building, so that the columns of the heating system serve two adjacent ones. This system is unsuitable for the realization of individual consumption accounting.
Thermal image before refurbishment
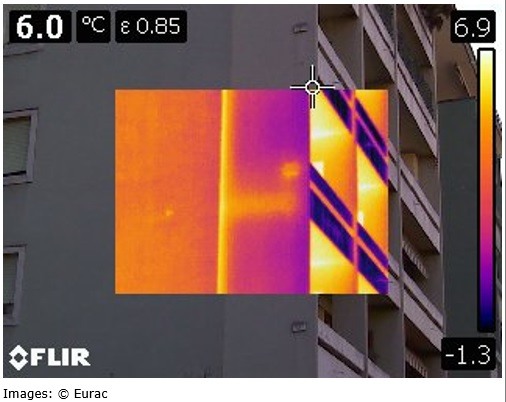
Concept
The project goal is to perform the energy target while saving the architectural theme of the mesh. After taking out the current planters and veneers in concrete, it will introduced the thermal insulation layers.
These layers eliminate the thermal bridges and align the soles and the vertical seams on one face. In front of this a second structure is added. It makes visible the constant modular pitch of the entire system, now constituted by a set of larger modules of two different dimensions, arranged in a sequential sequence on the Three buildings.
This lightweight metallic structure will serve the anchoring of the grid panels of parapets and new planters distributed in a timely and orderly manner, but in coherence with the new module.
The planters are rectangular tanks arranged in number of two for each balcony and accommodation. The structured mesh thus obtained finally has a larger thickness frame that closes the sides, the cover and the soles of the foreground and form the roof parapet. The latter constitutes an element of final closure, towards the sky, and gives a fair proportion to the facades.
On the ground floor, organic volumes delimited three areas that identify common spaces. In each area, in addition to the entrance to the corresponding civic number - differentiated by color and size – there are some spaces used for bicycles and/or strollers. The walls that make up these structures have been designed with a lightweight structure in easy-to-realize and maintenance-friendly micro-perforated aluminum panels.
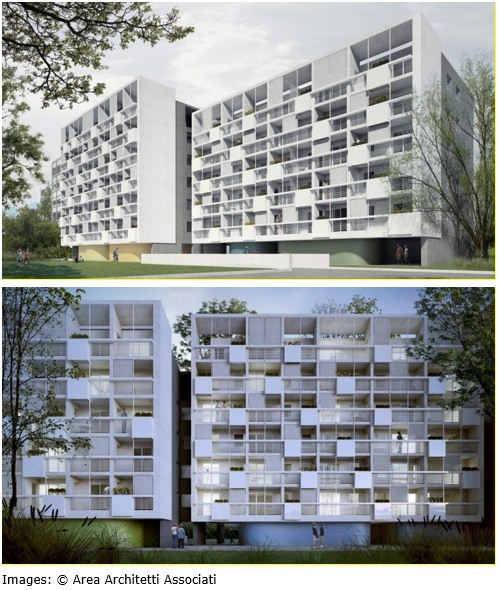
Energy Solutions
The works planned are: the insulation of the entire envelope, facades and floors, with the elimination of thermal bridges; in the roof, solar thermal and photovoltaic panels will be installed; exterior windows and doors will be replaced with new ones with thermal cut. Above the windows, new insulated bins will help to accommodate the motorized roller shutters. Decentralized controlled ventilation system (with heat recovery) will be set up in these bins. The renovation of the balconies with the introduction of a new metal structure for parapets, flower boxes and shingles.
It is expected to remove the methane gas network and lightly modify the electrical and thermo-hydraulic system of all existing housing to introduce a counting/monitoring system and electric cooking plates to replace the gas ovens;
Within each apartment, it is planned to replace all the manual adjustment valves of each radiator with low inertia thermostatic valves.
The project involves modification of the existing thermal power plant. In this case, the existing six gas-fired boilers will be dismantled, replaced by a 300 kW sub-district heating plant connected to the grid. The supply and management of the new generator is entrusted to the service provider. The generator is provided with a circulation pump, serving the primary circuit. Distribution on secondary circuits is ensured by two pumping groups: one serving the thermal system and one serving hot water production. The solar thermal plant will cover DHW demands in summer and cooperate with district heating during winter season.
Performances Targets
CasaClima A
Total Building Energy Use: 43,61 kWh/ m² / year
Global efficiency: 13,55 kg CO2/ m² / year
RES contribution: 58%
Financing Model
-
Envelope details
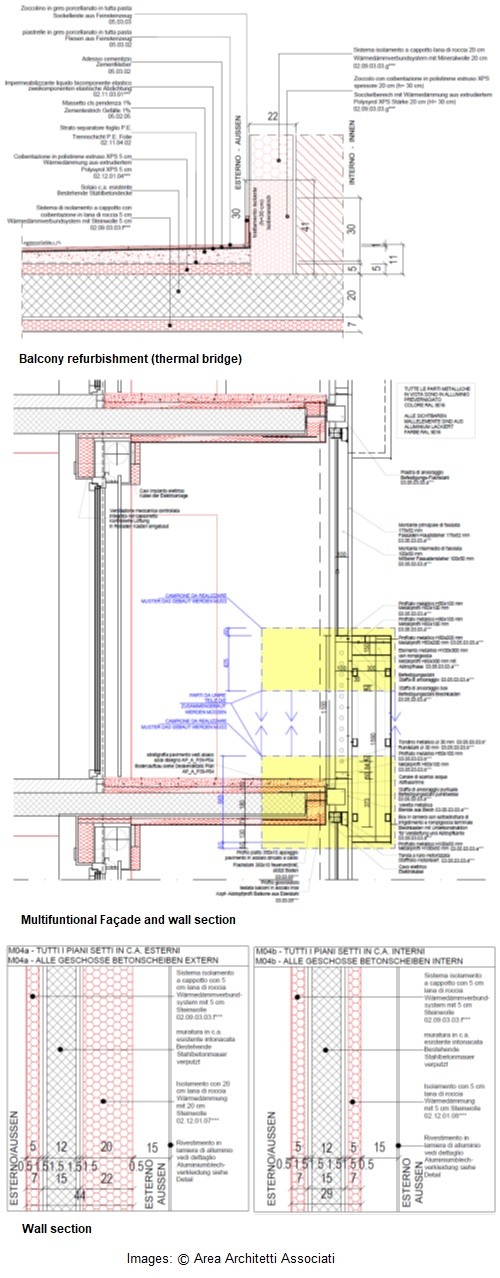
Technical system
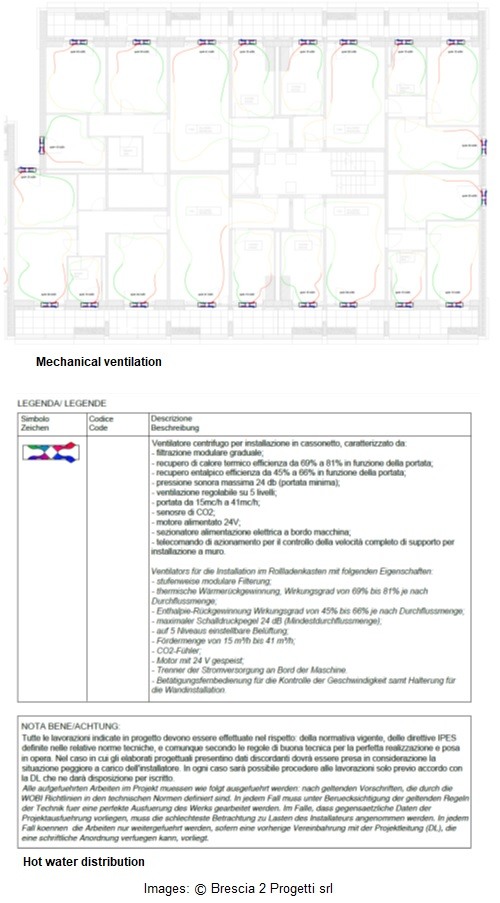

Building owner
IPES-WOBI
Architecture / Engineering
Area Architetti Associati
Contact
European Academy of Bozen/Bolzano (EURAC)

