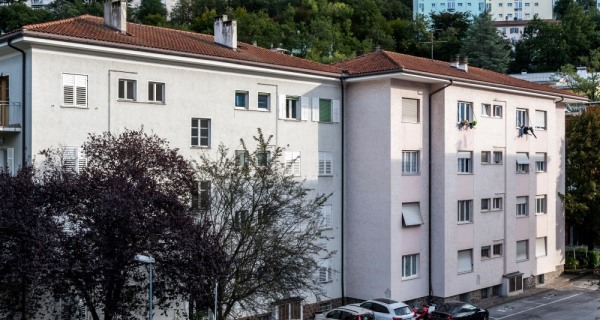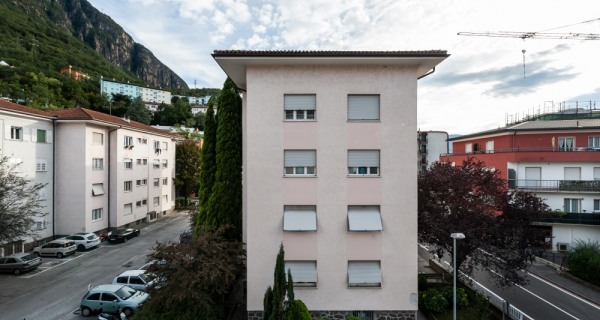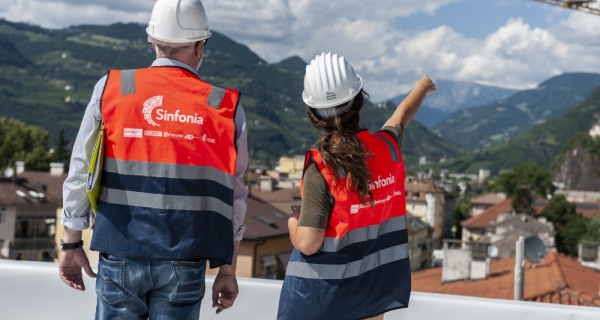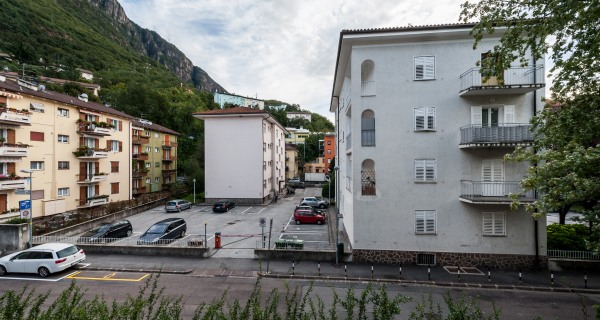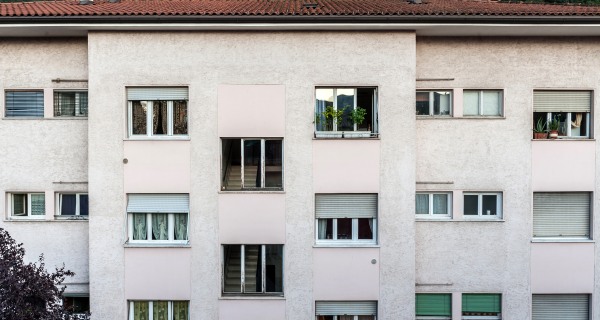Housing complex - Via Aslago, Bolzano
Name and address
Aslago-Oltrisarco Quarter
Via Aslago 25-27-29-33-35
Map
Images ©2017 Google, Cartograghic Data ©2017 Google
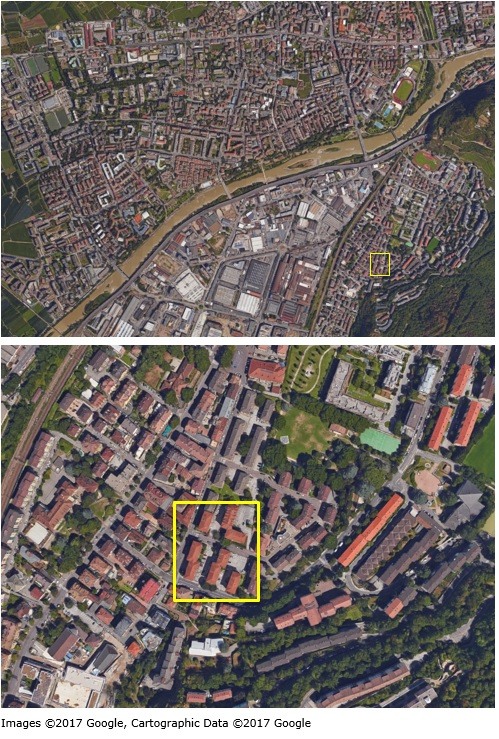
Description
Aslago Area is located in the east side of the city of Bolzano, close to the mountain called Colle di Bolzano/Kohlern and to the historical unit in Via Claudia Augusta. The buildings were built in the 50’s.
Ownership
Municipality of Bolzano
Gross volume: circa 21.200 m³
Gross surface: 5.524 m²
Number of dwellings: 70
Energy performance
Energy consumption excluded RES contribution
BEFORE
264,29 kWh/m² year (heating, domestic hot water and lighting)
AFTER
61,54 kWh/m² year (heating, domestic hot water, ventilation and lighting)
Energy consumption included RES contribution (Total Building Energy Use)
AFTER
26,19 kWh/m² year
Detailed characteristics of building
The buildings located in via Aslago consist of four buildings arranged in six civic numbers (25, 27, 29, 31, 33, 35). The number 27 was built in 1951 while all the others in 1961.
All buildings have 4 floors dedicated to dwellings with pitched roofs. Main entrances lead also to the basement rooms that serve as cellars for the apartments above.
The number 27 has lodges located at the corners of the building at the first, second and third floors, on the east side, and balconies.
The site is divided in two half by a street: the north half includes numbers 19 to 25, the south one numbers 27 to 35.
In this second group of buildings only building with civic number 25 was included for the refurbishment in the project SINFONIA while the numbers 19 and 21 are going to be demolished and they will be rebuilt after the conclusion of the project.
Finally the building with civic number 23 will be refurbished, outside from SINFONIA demo activities.
Plot map
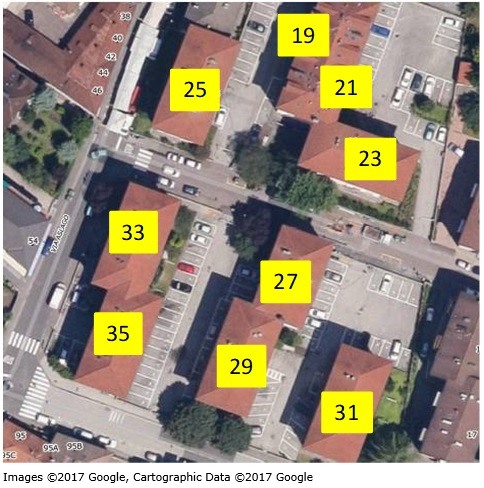
Building envelope
The structure is made of concrete, with perimeter walls in bricks and stone (not uniform thickness, ongoing measurements)
The transparent envelope is characterized by double glazed PVC windows (about 10-20 years old).
Technical system
The existing hydronic system is centralized and the energy for heating and DHW is provided by two thermal power stations:
- One power station for the numbers 27, 29, 31, 33, 35;
- One other for the numbers 19, 21, 23, 25.
Thermal power plants have been built in 1983 and the boilers were installed to that date, as part of the circulation pumps. These have been progressively replaced with more efficient models during extraordinary maintenance works.
The water is distributed through columns rising from below. Every room has its own radiators.
Thermal image before refurbishment
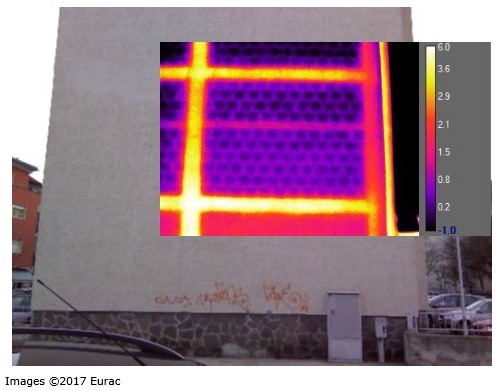
Other relevant technical aspects
Some buildings, specifically building under number 27, have static issues and needs measurements to check the availability of additional storey.
Concept
The architectural aspect of existing bodies does not have documentary features or historical value that necessarily justifies its maintenance.
The new "skin will be characterized by a design with homogeneous aesthetic qualities, which, without distinction, covers existing and added bodies.
This will allow, by adding and subtracting (projections and reentrances) to the last added plane, a radical change of the overall volumetric perception, at the same time more homogeneous and more dynamic.
The volumetric articulation along with the effects of the façade diversification obtained with rectangular breaks results in a remarkable improvement in overall aesthetics.
In the façade, the shadow and diversification effects are obtained through slight increases in thickness of the insulating material as well as chromatic differences and granulometry differences in the plaster.
Addition of the elevator involves the introduction of landing plans to all stairwell mezzanines.
This has been solved with an externally reinforced and statically autonomous concrete structure, duly anchored to the building.
By extending the elevator structure on both sides without interfering with the existing one, it will be possible to make balconies (or logs) for two of the three accommodations of each existing plane.
As for the elevation, a total of 14 new housing units, 3 housing units (29-31-33-35) and two housing units in civic 25 have been designed. Civic 27 will not be raised due to static reasons.
The elevation involves the demolition of the existing roof in concrete and bricks, the cut of the perimeter curb in concrete and the insertion of an X-lam wood separating structure for both walls and new floors.
The exterior walls will get a thermal insulation like existing masonry. The top of the building will be covered with a flat roof with extensive green roofing.
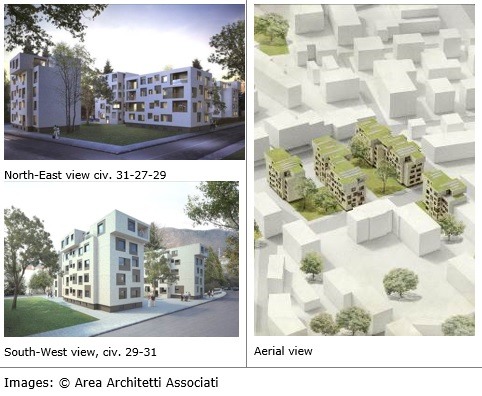
Energy Solutions
A new pellet thermal power plant for heating and DHW production will be installed in one of the technical room of the existing plant.
The storage of pellets takes place in a new underground tank built near the thermal power plant.
This system allows the use of a renewable and locally available energy source, and reduces the CO2 emissions of the structure.
This also reduces operating costs of the plant and the costs to tenants. The cost/benefit analysis describes a depreciation of the higher costs in about 8 years.
For all existing and new flats new decentralized mechanical ventilation systems will be installed.
These plants allow continuous air exchange in the apartments even with new, sealed airtight windows and allow a heat recovery on expelled air, with a good performance, contributing to a further reduction in energy consumption. The installation of these elements takes place in the perimeter wall of each apartment; it is not invasive and allows containing the disorder for tenants.
Existing energy recovery and upgrading will be achieved by the introduction of an exterior insulation layer, new highly insulating PVC inner and outer aluminum doors and windows, with sliding lamellas with its insulated bins.
Facade diversification effects will be obtained with rectangular blanks around the windows. The outer surface coat insulation is conceived in EPS / XPS panels
Performances Targets
CasaClima A
Total Building Energy Use: 26,19 kWh/ m² / year
Global efficiency: 17,06 kg CO2/ m² / year
RES contribution: 75%
Financing Model
-
Envelope details
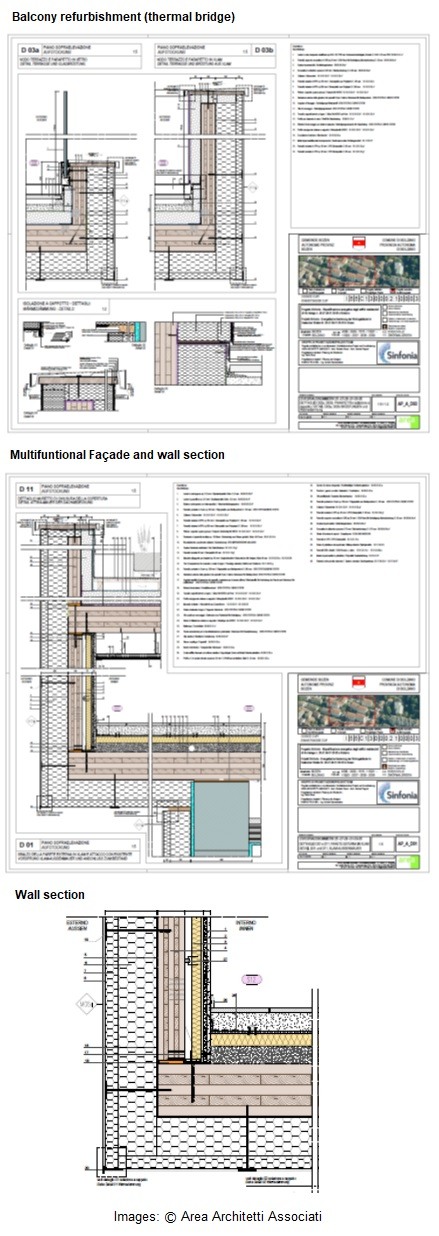
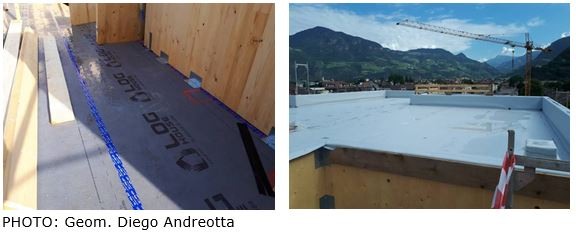
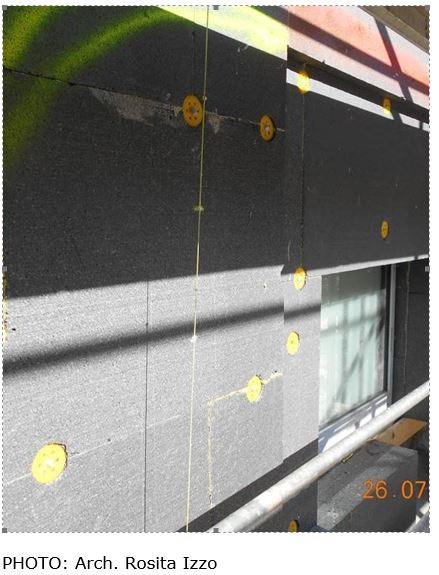



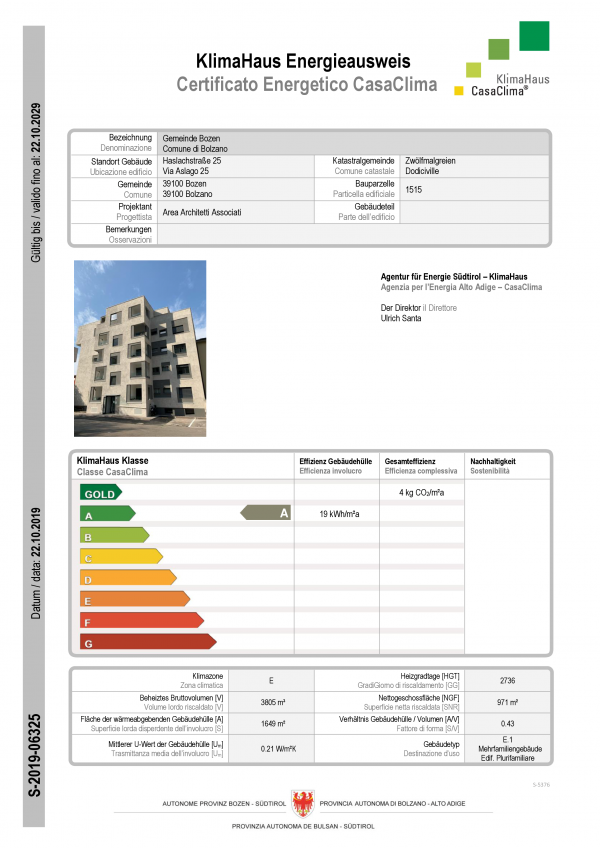




Building owner
Municipality of Bolzano
Architecture / Engineering
Area Architetti Associati
Contact
European Academy of Bozen/Bolzano (EURAC)
