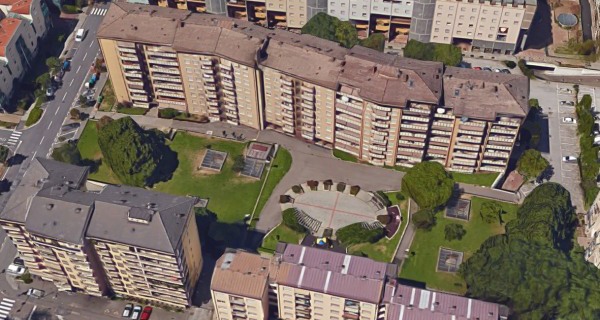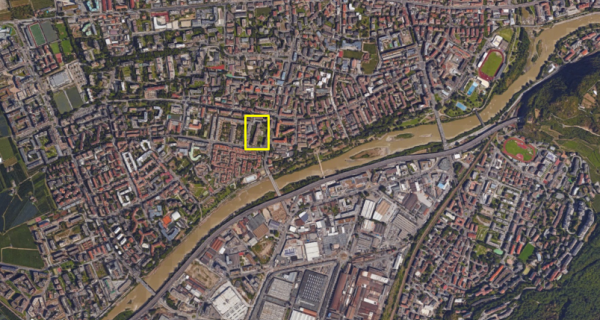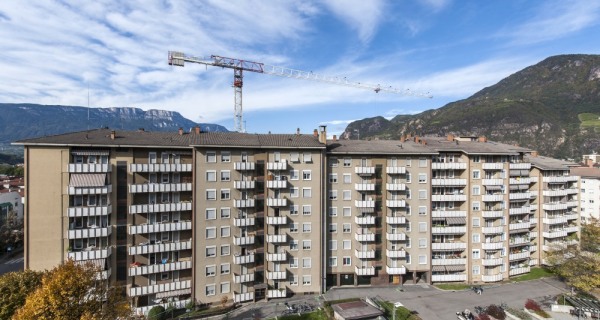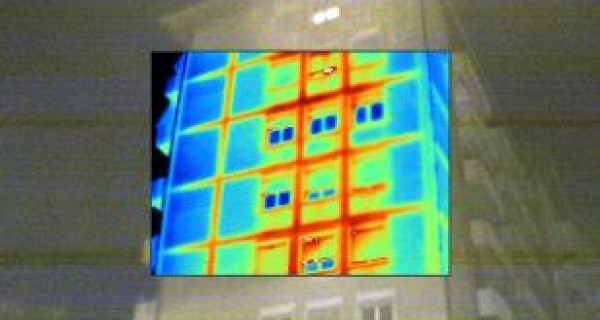Via Cagliari/Via Brescia
Address
Europa-Novacella Quarter
Via Brescia 1-3-5; via Cagliari 10-10/A
Description
The building is located in the so-called ‘semi-rural’ district and delivered to the tenants in 1978. There are 106 apartments and 120 garages; the surface of the apartments varies from 45m² to 102m².
The building is divided into 5 staircases. The smallest block counts 7 floors and 21 apartments. The bigger has 8 floors and 24 apartments.
Ownership
IPES-WOBI Social Building Institute of the Autonomous Province of Bolzano
Gross volume: Circa 31.700 m³
Gross surface: 9.402,54 m²
Number of dwellings: 106
Energy performance
Energy consumption excluded RES contribution
BEFORE
220,78 kWh/m²yr
AFTER
61 kWh/m²yr
Energy consumption included RES contribution (Total Building Energy Use)
AFTER
48,53 kWh/m²yr
The building has a traditional structure with reinforced concrete pillars and beams, a roof with prefabricated sheet panels with weight reduction polystyrene and concrete casting in place, basement retaining walls in reinforced concrete and continuous foundation beams.
The five staircases (named 10, 10A, 5, 3, and 1) are together 106 meter long. The last one (number 1 in the picture) is the smaller with only 7 floors, the other are all 8 floors high but the total high of each one is a little bit different. For these reasons, the roofs have different altitude and orientation.
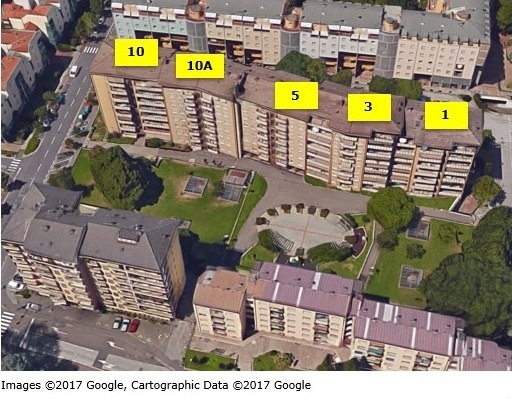
Building envelope
The external walls are built in masonry, with a structure composed by 10cm wall tiles, 6cm air layer, and 10cm wall tiles. The estimated U value of theese walls is U=1,44 W/m2K
Therefore, the “predalle” roof structural type has an estimated value of U=1,12 W/m2K
Windows are double glazing panels with the following thermal values: double panel glass: 6+12+6 Ug= 2,7; wood frame: Uf= 1,4; aluminum spacer. The estimated Uwvalue is Uw= 3W/m2K.
This type of building structure can be assumed as quite typical on the 70es, the period of construction.
Technical system
The existing heating system receives the energy from the district heating grid through a heat exchanger. The hot water is distributed through columns rising from below (one for each stairwell). On the floor, the water is distributed through a distribution ring connected to the radiators. Domestic hot water is produced by the district heating system too and it is distributed to the apartments through a different column. The insulation of both system is very poor.
Thermal imagine before refurbishment (credit: Eurac)
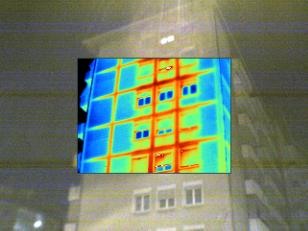
The building needs to be refurbished in order to renovate the envelope within the replacement of external doors and windows, included the concrete frames to remove the thermal bridges; substitute the parapets of the balconies, degraded because weather-beaten, with new railings; restore the hydrothermal and the electrical systems; renovation of the roof by converting the roof space into new apartments.
The insulation of the building facade will be a 16 cm rock wool layer, while the insulation of the cellar ceiling will be with 10cm rock wool layer, however 210 cm internal height will be granted; furthermore, the enlargement of the stairwell with glass and metal structures, to contain the new technical installation, is needed.
The final aim is to improve the energy efficiency of the building to reach enveloping performances of at least 25 kWh/m²yr. Moreover, a 260m² solar-thermal system will be installed to cover at least 50% of the building’s hot water demand. Finally, a 20kWh photovoltaic system will be installed.
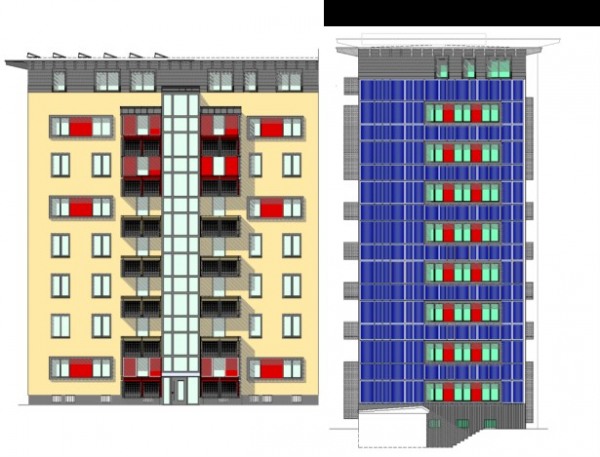
Energy Solutions
The following solutions have been planned: a new thermal solar plant of a 354m2will be installed, but not totally on the roof, 144m2will be positioned vertically in south multifunctional façade; this will lead to the dismissing of the residential gas plant. The massive power made available by the thermal system will require the installation of a large thermal accumulation. Therefore, the project will involve the construction of a special underground technical room capable of accommodating two accumulations for a total of over 40 m3.
Furthermore, the renovation of the thermal power station will keep the heating and domestic hot water lines running during the construction site for residential flats; building of new lines of energy and sanitary water (cold) for new apartments and for those that will be renovated. They will all be equipped with a heat exchanger for domestic hot water production. The new apartments will be equipped with underfloor heating system; the renovated ones will be equipped with traditional radiators. A new of photovoltaic system, with a peak power of 20 kW to serve the common utilities.
Performances Targets
CasaClima A
Total Building Energy Use: 48,53 kWh/ m² / year
Global efficiency: 15,91 kg CO2/ m² / year
RES contribution: 54%
Financing Model
-
Balcony refurbishment (thermal bridge) - Image: © Studio Tecnico Vettori
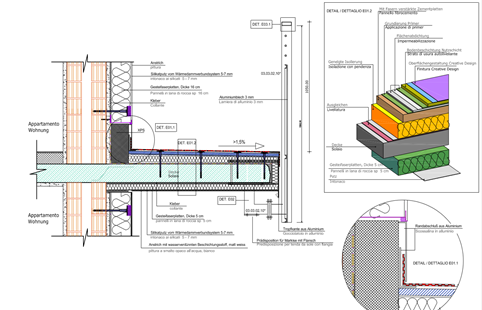
Mechanical ventilation - Image: © Studio Tecnico Vettori
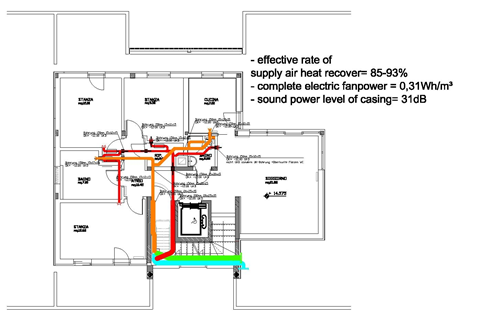
Hot water distribution - Image: © Studio Tecnico Vettori
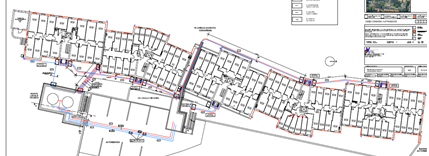
Electric renewable integration - Images: © Studio Tecnico Vettori
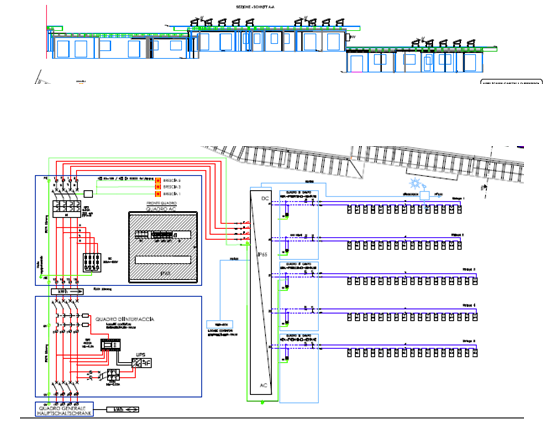

Building owner
IPES / WOBI
Architecture / Engineering
Studio Tecnico Vettori
Contact
European Academy of Bozen/Bolzano (EURAC)
