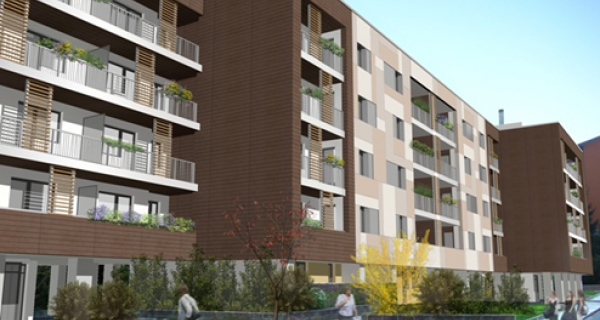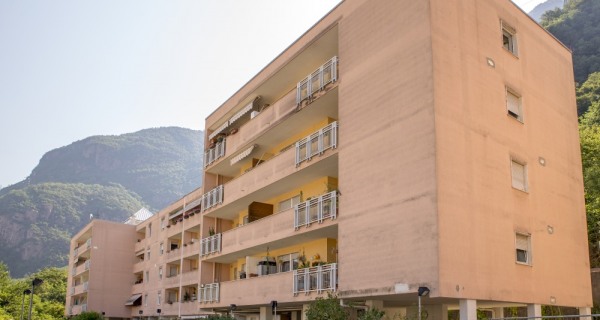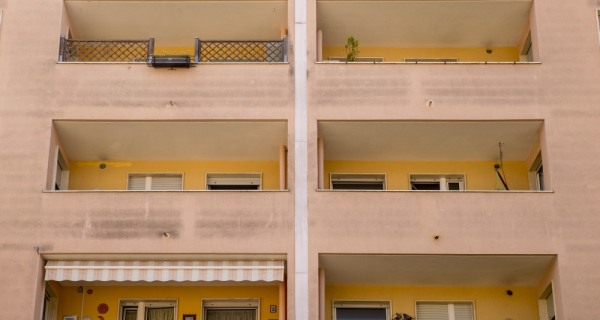Housing Complex – Via Passeggiata dei Castani
Name and address
Aslago-Oltrisarco Quarter
Via Passeggiata dei Castani 33/abcd Building A and 33/efgh Building B
Map
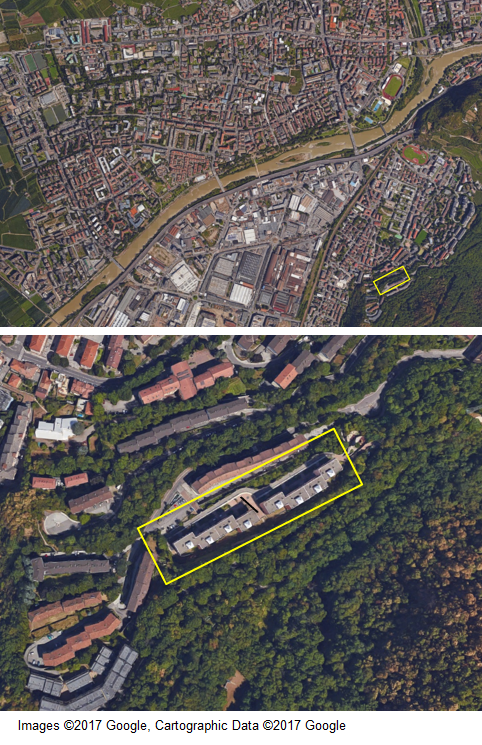
Description
Passeggiata dei Castani Area is located in the east side of the city of Bolzano, on a mountainous area and it was built in the nineties. Due to thermal bridges and a non-continuous insulation, the buildings have been exposed to high humidity, water infiltrations and internal surface condensation.
Gross volume: circa 24.165 m³
Gross surface: 5.712 m²
Number of dwellings: 72
Energy performance
Final energy consumption for heating
BEFORE
260,1 kWh/m² year
AFTER
14,8 kWh/m² year
Renewable energy
AFTER
74 kWp of photovoltaic plan
437 m² of solar thermal
15 Geothermal wells 150 mt + heat pump
Detailed characteristics of building
The project concerns the renovation of the buildings located in Via Passeggiata dei Castani 33/abcd (building A) and 33/efgh (building B) inBolzano. Each building is composed of 4 staircases for a total of 72 flats, plus a common garage in the basement.
The buildings have no cantilevered elements, the balcony spaces are made up of three side enclosed loggias.
The shading is affected by the position of the mountainous hill close to the south-east side and this strongly penalizes the energy aspect of the intervention in relation to the solar gains on the façade.
Plot map
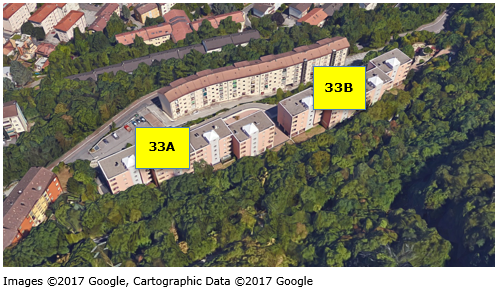
Building envelope
The perimeter walls are made of hollow wall tiles with an insulation layer of 4 cm. The stairwells walls are reinforced concrete insulated towards the flats with 8 cm perforated bricks.
The slab to the basement is devoid of thermal insulation, while the underside of the slab on the first floor has been isolated with different thickness in the two buildings.
The reinforced concrete structures are insulated with Eraclit or polystyrene panels, with a variable thickness of 4 to 6 cm, in the outer side.
Covering has an insulating layer and a waterproofing sheath covered with nonwoven fabric and protective gravel.
Technical features:
Exterior walls with reinforced concrete frame and double layer of bricks and cavity insulation (isolamento intercapedine).
U = 0.67 W/m2K
Insulated brick roof
U = 0,47 W/m2K
Ceiling to cellars with predalles type structure
U = 0,63 W/m2K
Windows:
Double glazing: Ug = 3,1 W/m²K
Aluminium frame: Uf = 2,5 W/m²K
Aluminium spacer
Technical system
Heating and domestic hot water are produced by autonomous gas fired boilers installed in each flat.
Thermal image before refurbishment
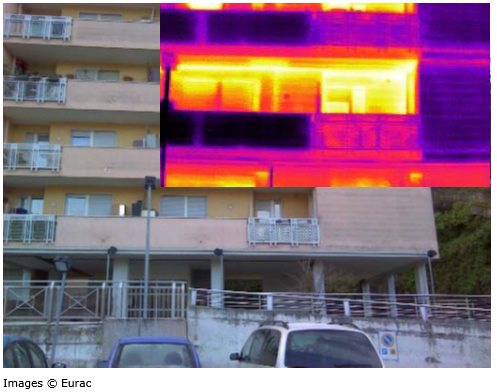
Other relevant technical aspects
During the refurbishment works the tenants remained in their own flats. For this reason, one the goals of the design was to ensure a low impact on the residents' habits through in-depth study of building and security aspects. All the interior works in the flats were programmed with the residents, who were informed of their typology and duration. Lastly, the replacement of the plants was scheduled in order to guarantee the least discomfort during the transition period.
Concept
The project involves the realization of an envelope for the energy improvement of buildings and the rehabilitation of the moisture infiltration in the basement.
It includes the installation of a centralized heating system with a geothermal heating pump (characterized by two vertical loops with 15 holes 150mt deep), the implementation of a controlled mechanical ventilation system, plus a photovoltaic field and a solar thermal field on the roof.
The need for a “slender“ construction site in order to ensure the least impact on the site's inhabitants, together with the goal of high performance energetic envelope have orientated the design team to foresee the use of prefabricated timber frame façade. The façade consists of boxes made of wood beams and wood agglomerated panels. These panels will cover the perimeter walls of the blocks from the first to the fourth floor.
The panels have been fixed to the existing walls with reinforced steel supports, connected to the existing reinforced concrete slabs. Attention has been paid to the lateral alignment of the panels in order to ensure the correct alignment of the new façade and to avoid thermal bridges.
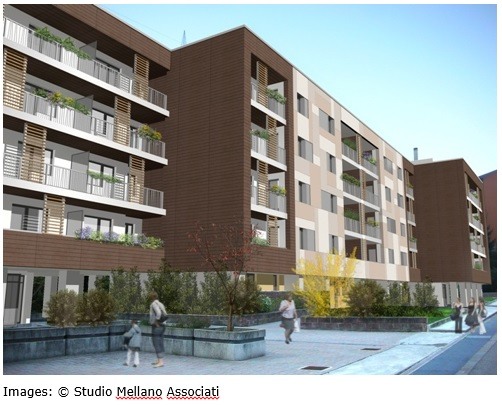
Energy Solutions
The project goal is a sharp reduction in the energy requirements for heating and domestic hot water production.
The existing boilers and the entire gas network for domestic use were dismissed. The project considered extensive use of the renewable sources (solar thermal and geothermal) in the implementation of a hydronic system.
The solution reduces fossil energy needs and ensure low operative costs and is based on a hybrid system that includes a gas-fired boiler for DHW production and a geothermal heat pump for heating.
This solution covers 69% of the heating needs with renewable sources.
The construction envelope has been designed to achieve a high thermal performance, with energy demand for heating of 14.8 kWh/m2year.
The solar photovoltaic and solar thermal plants on the roof of the buildings and the design of the thermomechanical plants involved a careful analysis of the solutions that would allow the exploitation of an additional share of renewable energy through the use of a heat pump. In order to avoid the demolition of large partitions inside the housing, the executive project involved the creation of external cavities for the existing enclosure for the passage of the implant posts and the passages of the connection systems to the accommodation at the staircases. This design option also optimizes the transition from the existing system to the new centralized system without having to use transitory solutions
Financing Model
The Sinfonia project covered the part of costs which allowed to bring the energy performance level above the legal requirements. The funds were integrated with the national contribution called Conto Termico.
Envelope Details
Balcony refurbishment (thermal bridge)
Tender specification drawing done by arch. Alberto Sasso and Studio Mellano Assocciati.

Envelope details
Balcony refurbishment (thermal bridge)
Tender specification drawing done by arch. Alberto Sasso and Studio Mellano Assocciati.
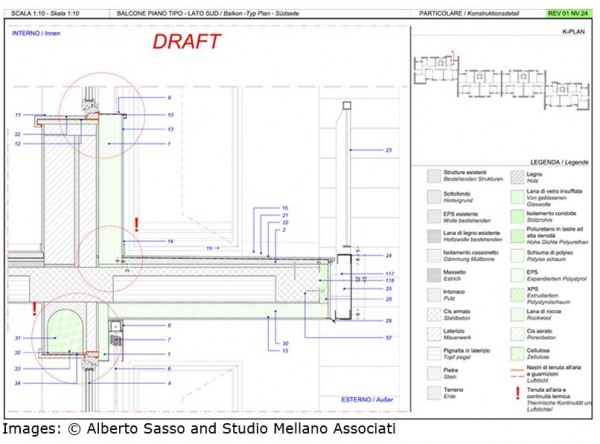
Multifunctional Façade and wall section
Tender specification drawing done by arch. Alberto Sasso and Studio Mellano Assocciati.








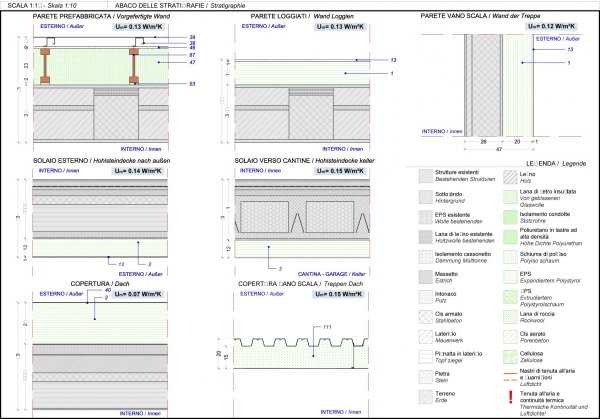
Technical system
Mechanical ventilation
Images from the HOC certificate.



Electric renewable integration

Stakeholders involved
Building owner: MunicipalityofBolzano
Architectural project: Ing. Giorgio Sandrone e Ing. Paolo Sobrino - Studio Mellano Associati (TO); Arch. Alberto Sasso - Officina di Architettura (TO); Arch. Manuel Benedikter - Manuel Benedikter architecture (BZ)
Plant engineering project: Ing. Andrea Cagni - EQ Ingegneria (TO); Ing. Massimo Vettori - Studio Tecnico Vettori (BZ); Arch. Dipl. Ing. Gerhard Kopeinig - Arch + More (Austria)
Responsible for the Procedure (RUP): Ing. Rosario Celi
Project Co-ordinator: Dott. Emanuele Sascor
Construction company: Associazione temporanea d’Impresa made up by the firms CARRON BAU S.R.L., ASTER HOLZBAU S.R.L. WOLF FENSTER S.P.A.
Energy consultant, scientific support: Agenzia Casa Clima, Eurac
Costs and financing
Refurbishment costs
- Overall costs for renovation € 5,394,130.23
- Monitoring € 167,463.16€
- Monitoring system € 6,897.95
- DL (Works’ supervision): € 153,211.51
Financial resources
- Renovation works covered by Sinfonia: (50%)
€ 1,486,480.00 - Renovation works covered by conto termico (65%)
€ 3,301,650.00 - Sinfonia’s contribution to monitoring € 247,000.00 (50%)
- DL (Works’ supervision): € 72,800 (50%)
- Monitoring system = € 7,795.00
Implementation planning
1 - Signature consortium agreement: 2014
Approval of the European Community; the City Council of Bolzano approved the participation at the project, start of the Sinfonia project.
2 – Planning of the energy pilot district: 2014
3 - Tender procedure for the energy refurbishment project: December 2015
An open procedure was chosen.
4 - Approval of the preliminary, the final and the detail project: May-December 2016
5 - Tender procedure for the energy refurbishment works: April 2017
6 – Start of the energy refurbishment: July 2017
7 – End of the energy refurbishment: May 2019
8 – 60 days for the refinement works: May 2019-July 2019
9 – Administrative and technical validation: July 2019-November 2019
Work progress
Installation of the VMC in the inner of the flats (photo by Rosita Izzo)

Multifunctional precast façade in Aster laboratory (photo by Rosita Izzo)

Geothermal probe (photo by Rosita Izzo)

Mounting of the aluminium cladding (photos by Arch. Alberto Olivotto/Arch. Manuel Benedikter)

New thermal central (photos by Arch. Rosita Izzo)

Insulation of the heating distribution and insulation of the cellar (photos by Arch. Rosita Izzo and Arch. Alberto Olivotto/Arch. Manuel Benedikter)

Photo to show architectonic concept (Photo: Dario Conci)

Envelope characteristics (from the HOC certificate)
Façade/wall - W/m2K: 0,14
Roof - W/m2K: 0,08
Ground floor - W/m2K: 0,22
Windows - W/m2K: 0,7
Average U-valuen - W/m2K: 0,19
Energy efficiency certificate


Monitoring system
Sometimes refurbishment works alone are not enough to reach high goals in terms of energy savings. Monitoring systems can help boost the effectiveness of retrofit interventions by assessing the performance of specific technologies while encouraging tenants to reduce their energy consumption. The monitoring system installed in the housing complex of via Passeggiata dei Castani collects data produced by existing appliances, measures conditions from internal areas, and at the same time, stores such data for further assessment and future improvements.
The monitoring system is made up of different sensors that collect data from different signal inputs. All sensors are connected to the same network, making it possible to collect data through a data logger; which can also store data on a temporary basis. The data logger transfers the collected data to Eurac Research servers via an Application Programming Interface (API) to be validated and stored in a time-series database. Once data are transferred, they are erased from the data logger.
The interface that stores data in Eurac Research servers allows researchers to retrieve data and perform calculations that are used to provide other services. Specifically, a web application was developed to provide feedback to tenants. It allows to visualize energy consumption and environmental conditions on a real-time basis and sends messages to raise the awareness of tenants of possible consumption misbehaviors, suggesting how to solve them. Such application is displayed on a mobile device as an in-home display. The interface also allows to retrieve collected data in order to assess the performance of specific technologies.
Architecture from Monitoring and Feedback systems

Feedback to tenants

Monitored measures
The monitoring system collects data every 5 minutes and stores the following measures:
(A) Measures from buildings
- Energy consumption
- Photovoltaics
- Solar thermal
- Elevators
- Central heating
- External lightning
- External temperature (where available)
(B) Measures from apartments
- Energy consumption
- Electricity
- Domestic hot water and Heating
- Ventilation system (where available)
- Environmental conditions
- Temperature
- Relative humidity
- Carbon dioxide concentration
- Windows status (open or close)
- Water consumptions (hot and cold)
(C) Measures from appliances in some apartments
- Energy consumption
- Fridge
- Washing machine
- Oven
- Hob
- Dishwasher

Building owner
Bolzano Municipality
Architecture / Engineering
Studio Mellano Associati
Contact
European Academy of Bozen/Bolzano (EURAC)
