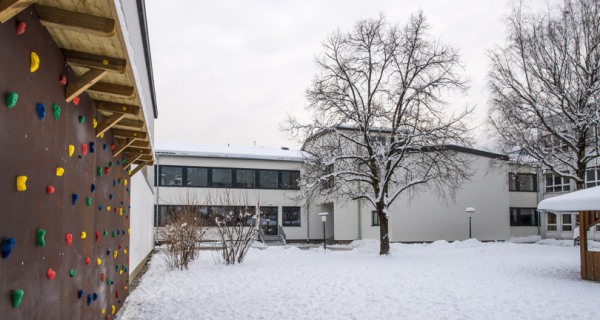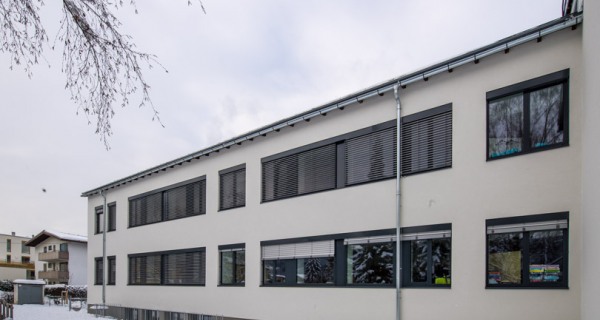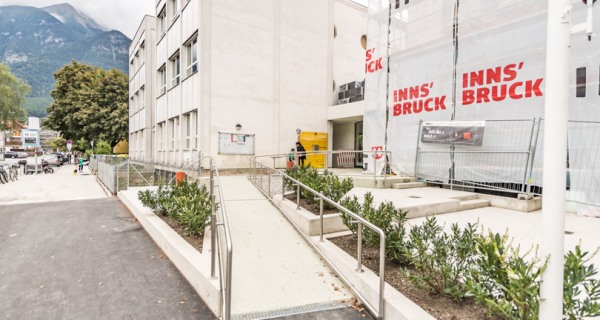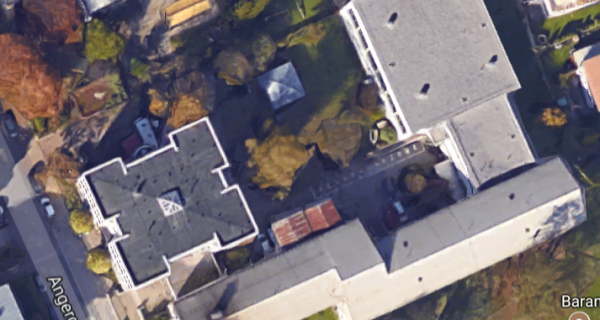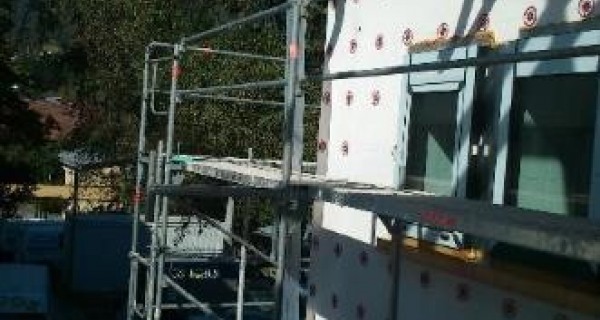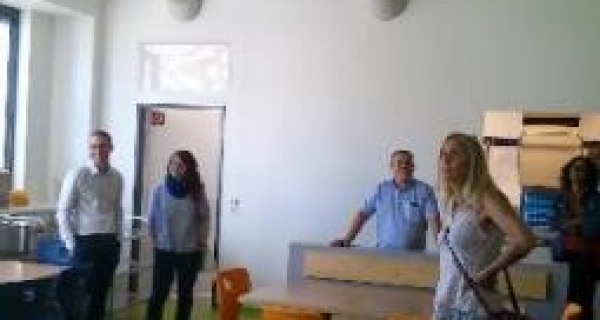Volksschule – Angergasse 18
Name and address
BEST 18 |Volksschule – Angergasse 18
Map
City map highlighting the surface occupied by the demo site
Building block 1+2
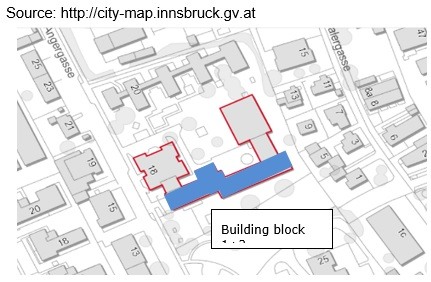
Description
Within 12 weeks (mostly during summer holidays), 14 classes of the primary school Angergasse underwent a major refurbishment process. Measurements related to energy efficiency, general upgrading and accessibility have been implemented. Final work lasted until December 2016. Energy savings of 89 % (heat energy demand) were achieved.
Ownership
Innsbrucker Immobilien IIG
Gross volume: n/a
Gross surface: 3,073 m²
Treated floor area: 2050 m²
Energy performance
BEFORE
227.1 kWh/m2a (total), heat energy demand 119 kWh/m² a
TARGET/AFTER
47.1 kWh/m2a (total) heat energy demand 13 kWh/m² a
Detailed characteristics of the building
The building consists of 4 small complexes of buildings shaped like an U. Building block 1+2 in the South were part of the refurbishment.
Plot map
Detailed implantation
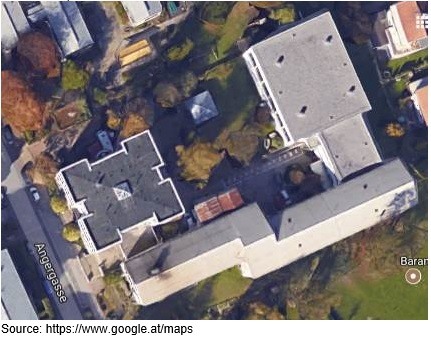
Building envelope
Building block 1 and 2 had different types of outer wall construction: (a) concrete (38cm), (b) reinforced concrete (20cm) plus mineral wool (3cm), (c) aerated concrete (5cm) plus reinforced concrete (25cm) and 3-layers plate (5cm) (d) or bricks (38cm). Windows had Uw between 2.5 and 3.7 on average.
Technical system
Natural gas for heating
Thermal imaging before refurbishment
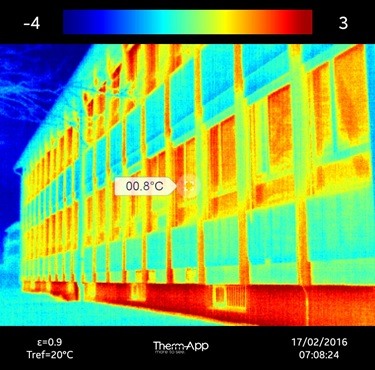
Energy performance certificate
Category B
Other relevant technical aspects
Not applicable
Concept
The school was refurbished to Enerphit Passivehouse standard, including:
- Thermal insulation of walls (perimeter insulation, thermal insulation composite system (External Thermal Insulation Composite Systems (ETICS)) with 22cm EPS;
- Drainage of the basement;
- Insulation of the uppermost ceiling (35cm cellulosis);
- Installation of triple-glazing windows (Uw 0,69-0,73).
Additional measures:
- fire safety;
- accessiblity (incl. preparation of elevator shaft);
- functional improvements (daycare center, school kitchen).
Energy solutions
- PV-Installation on the roof (58kWp, around 364 m², 219 Solarwatt Blue 60P – glass-foil module);
- Hydraulic compensation of the heating adjustments
- LED-lightening systems
Performances targets
Total energy savings of about 80%
Financing model
100% public
Layout plan
- Building block 1+2
- Thermal insulation of walls (perimeter insulation, thermal insulation composite system (External Thermal Insulation Composite Systems (ETICS)) with 22cm EPS;
- Drainage of the basement;
- Insulation of the uppermost ceiling (35cm cellulosis);
- Installation of triple-glazing windows (Uw 0,69-0,73).
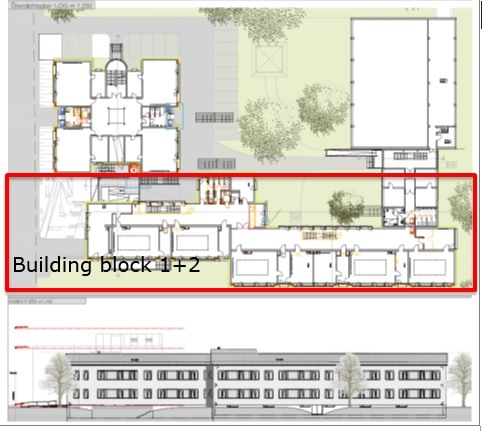
Envelope details
Windows
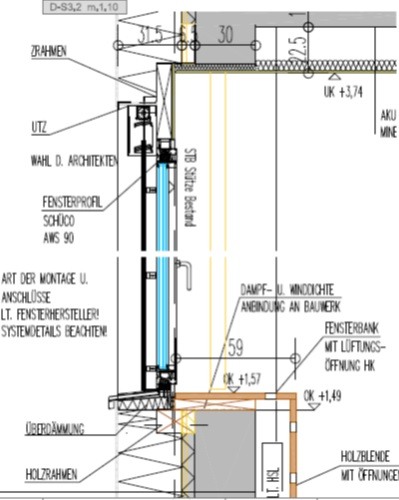
Technical system
Mechanical ventilation:
- Comfort ventilation system with heat recovery;
- School: Pichler RG 4.4, air volume flow 8050 m³/h with 87% heat recovery;
- Kitchen: Pichler RG 2.2, air volume flow 2600 m³/h with 89% heat recovery.
Electric renewable integration:
Installation of a PV system on the roof. Characteristics are as bellow:
Nominal power: 58.035 kWp (363 m²)
Mounting type: Roof mounted parallel
Elevation: 574 m a.s.l.
Model: Power reduction for consumers
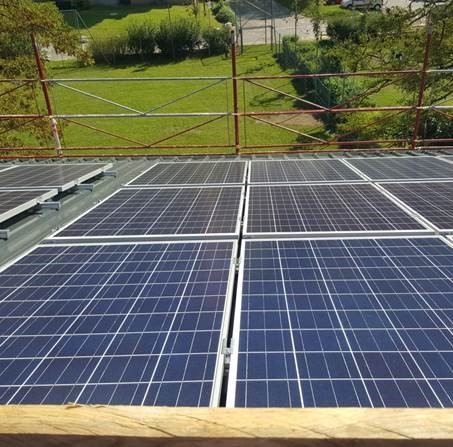
Stakeholders involved
Contracting authority
IIG - Innsbrucker Immobilien GmbH & Co KG
Project manager
DI Walter Aistleitner, IIG
Architect
DI Michael Schafferer, Architect
Technical system designer
Ingenieurbüro A3
Windows supplier
Huter&Söhne
Weithaler
Costs and financing
Refurbishment costs
4,33 M€ including general function improvements such as accessibility, after-school-care club, and lunchroom.
Financial resources
IIG, plus public subsidies for various energy efficiency measures through Austrian federal environmental support schemes and the EU.
Implementation planning
1 - Signature consortium agreement: 2015
2 - Start of refurbishments: 05-2015
3 - Completed refurbishments: 12-2016
Work progress
The main challenge was the short refurbishment time during the school summer holidays.
Photos of the building after refurbishment
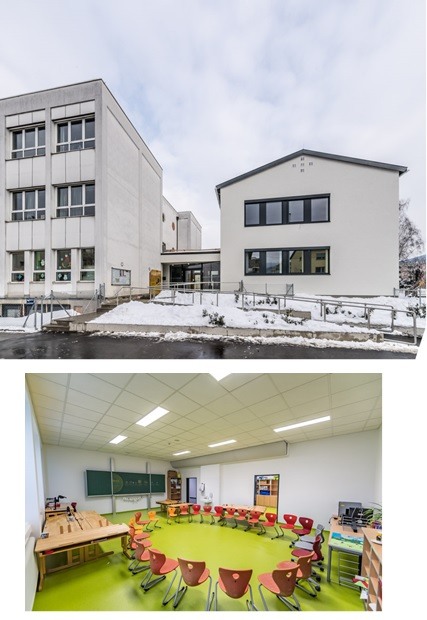
Thermal imaging after refurbishment
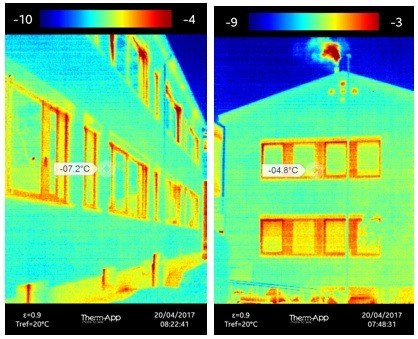
Yearly prognosis
Total production of solar energy 2017: 59.283,33 kWh
Share of self-sufficiency: Within a test period from 1/17 to 4/17 the solar fraction has been determined and was in order of 42 percent. Surplus electricity is feeding into the public grid
Renewable energy sources
Total production of solar energy in 2017: 59.283,33 kWh
Share of self-sufficiency: Within a test period from 1/17 to 4/17 the solar fraction has been determined and was about 42%. Surplus electricity is fed into the public grid.
Energy performance certificate
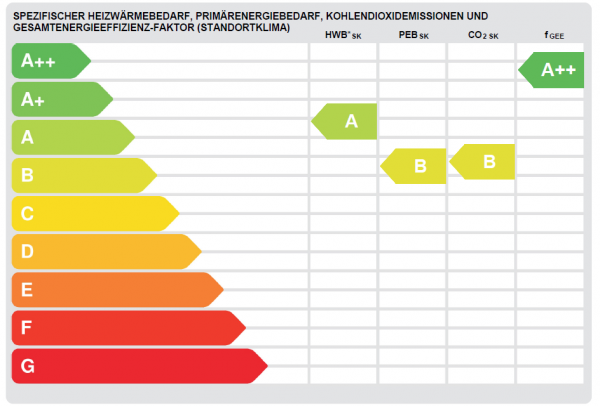
Monitoring System
A public tender has been performed for purchasing the monitoring equipment, calibrating and installing them at the refurbished buildings.

Building owner
Innsbrucker Immobilien IIG
Architecture / Engineering
DI Michael Schafferer, Architect
Contact
Standortagentur Tirol
Tel : +43.512.576262
